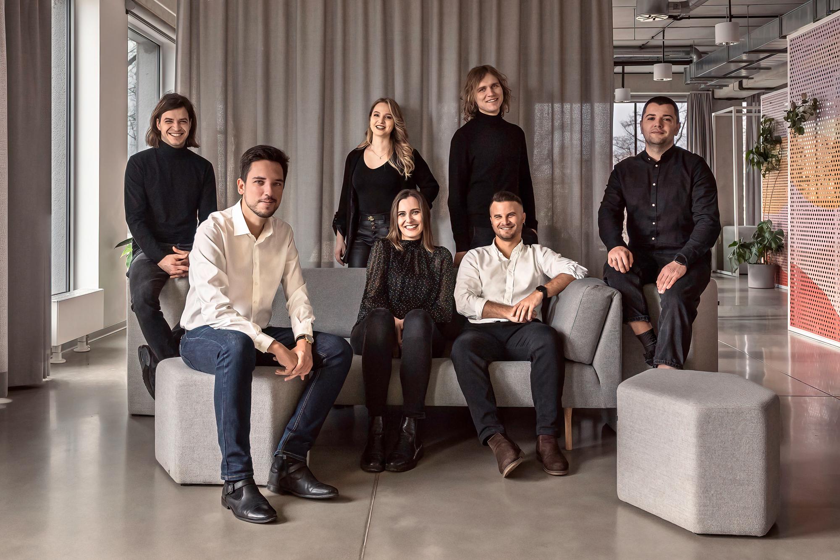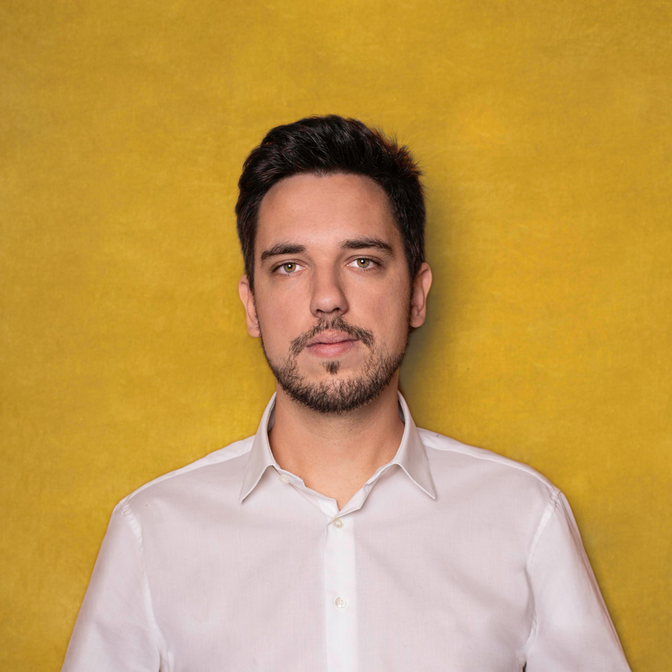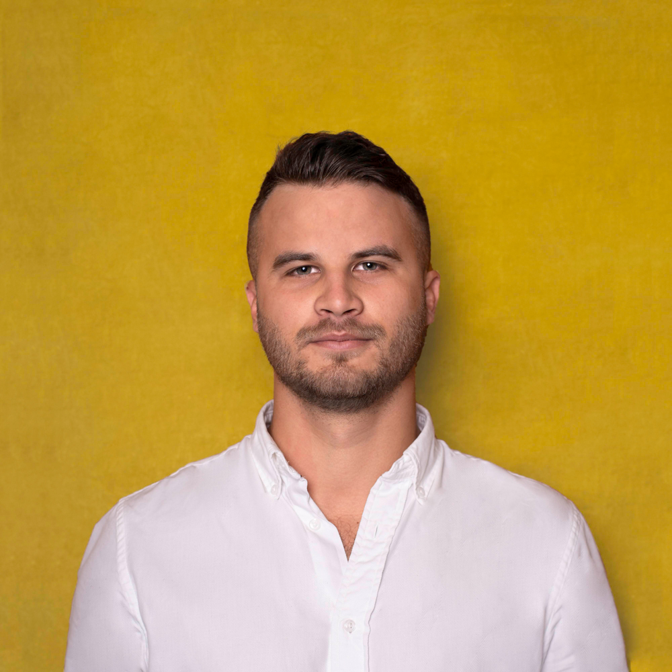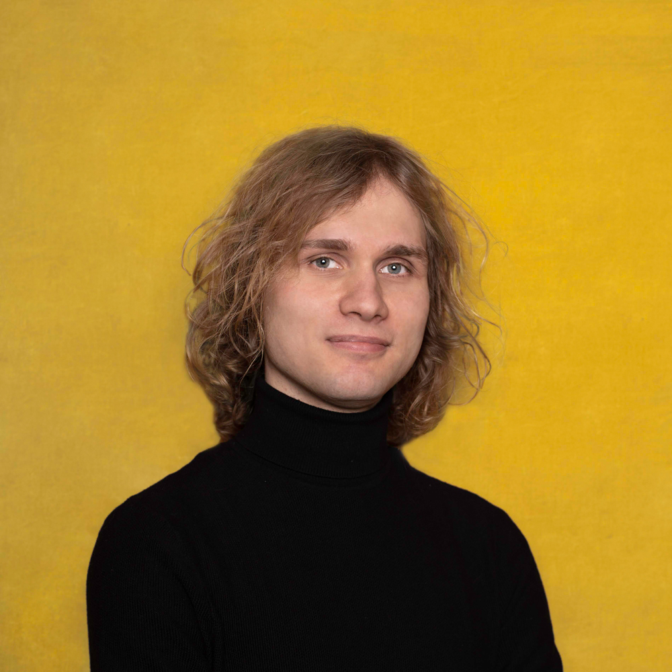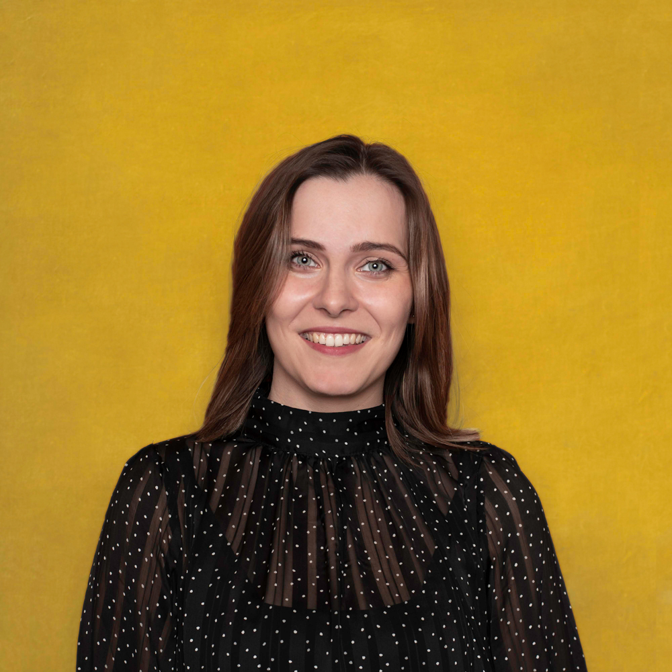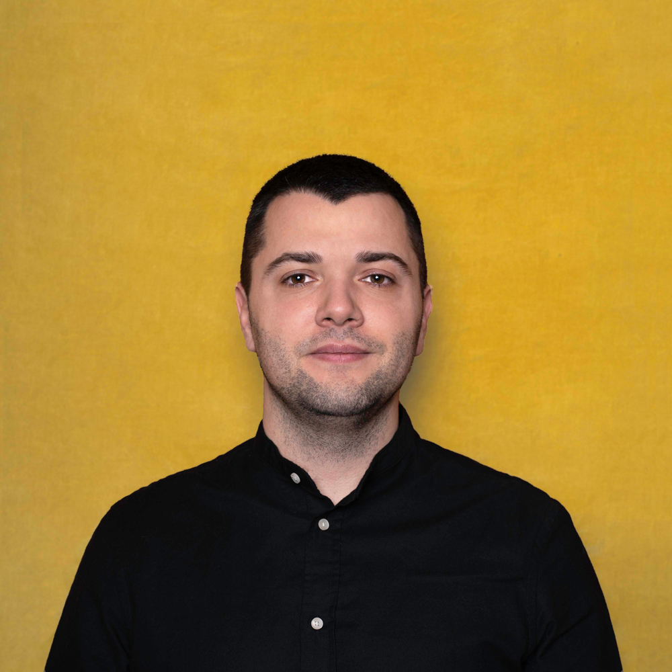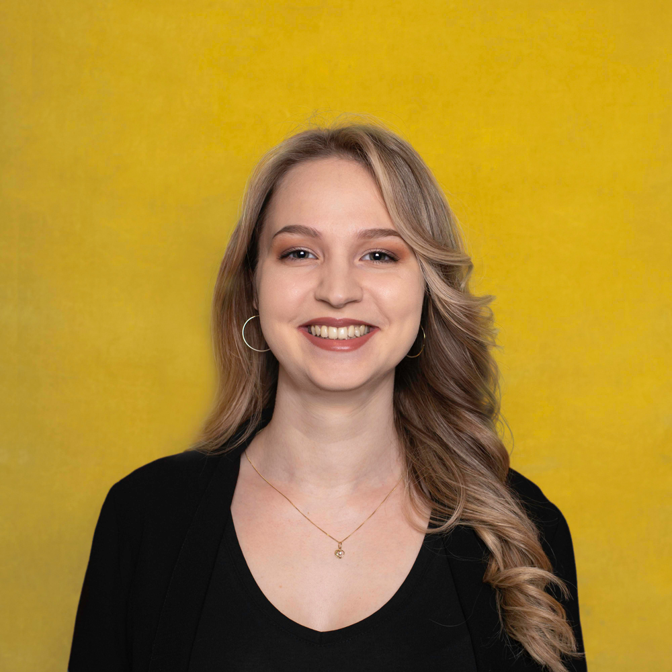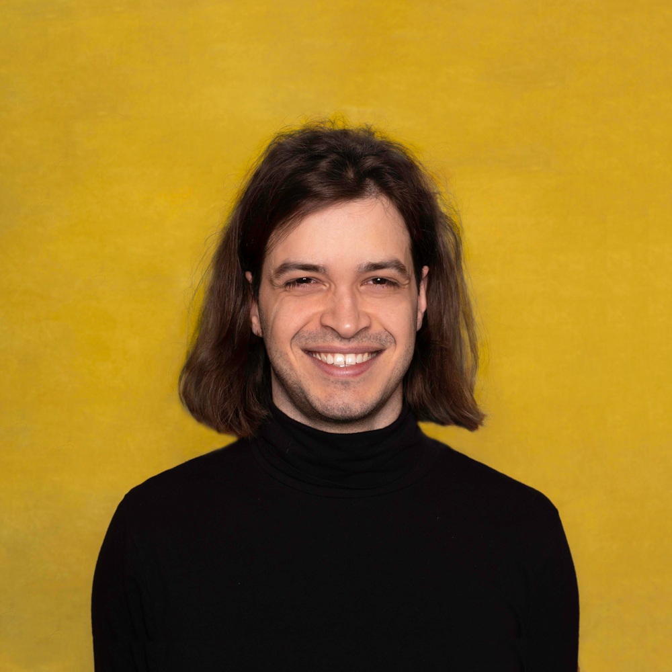Who we are?
- a small introduction
Picksell Studio is a creative studio established in 2019 in the beautiful city of Wroclaw, Poland, by two architects with international experience, that have found their life passion in architecture 3d story-telling representation. We truly believe that it’s equally important – the project itself as well as the way it is presented to the investor. We are also sure that it has an impact on the project’s selling success – so PICK our renders and SELL your projects!
Storytelling Architecture
- why to work with us
We are extremely sensitive to the final impression of our visualizations – we put ourselves in our Client’s place and we care extensively about how to represent the project in the best possible way. We will tell a story about it, because we think the rendering should be something more than just a nice picture. The amount of views, best angles, scenery and mood are all suggested by our people. Trust us – we are professionals.
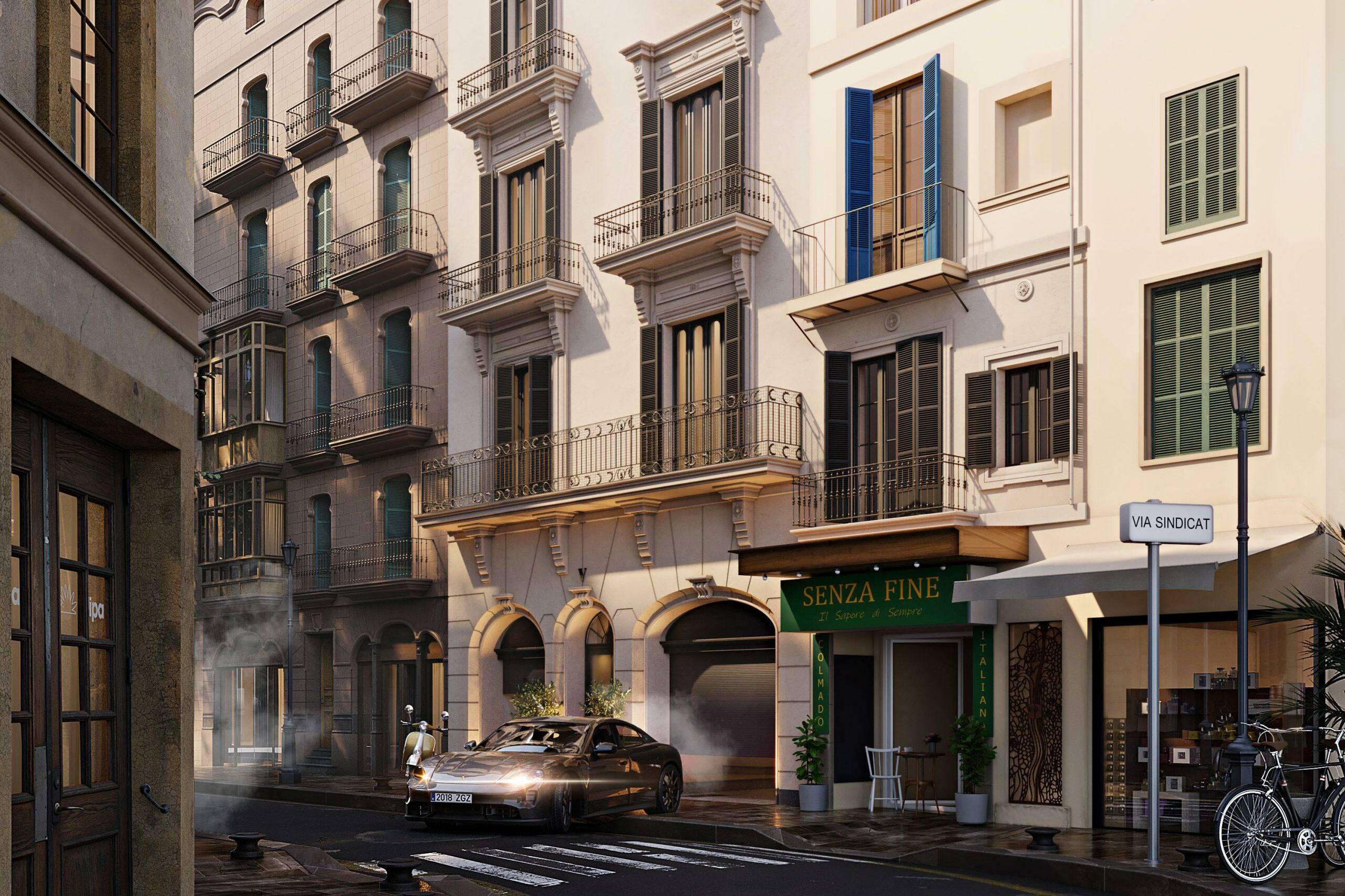
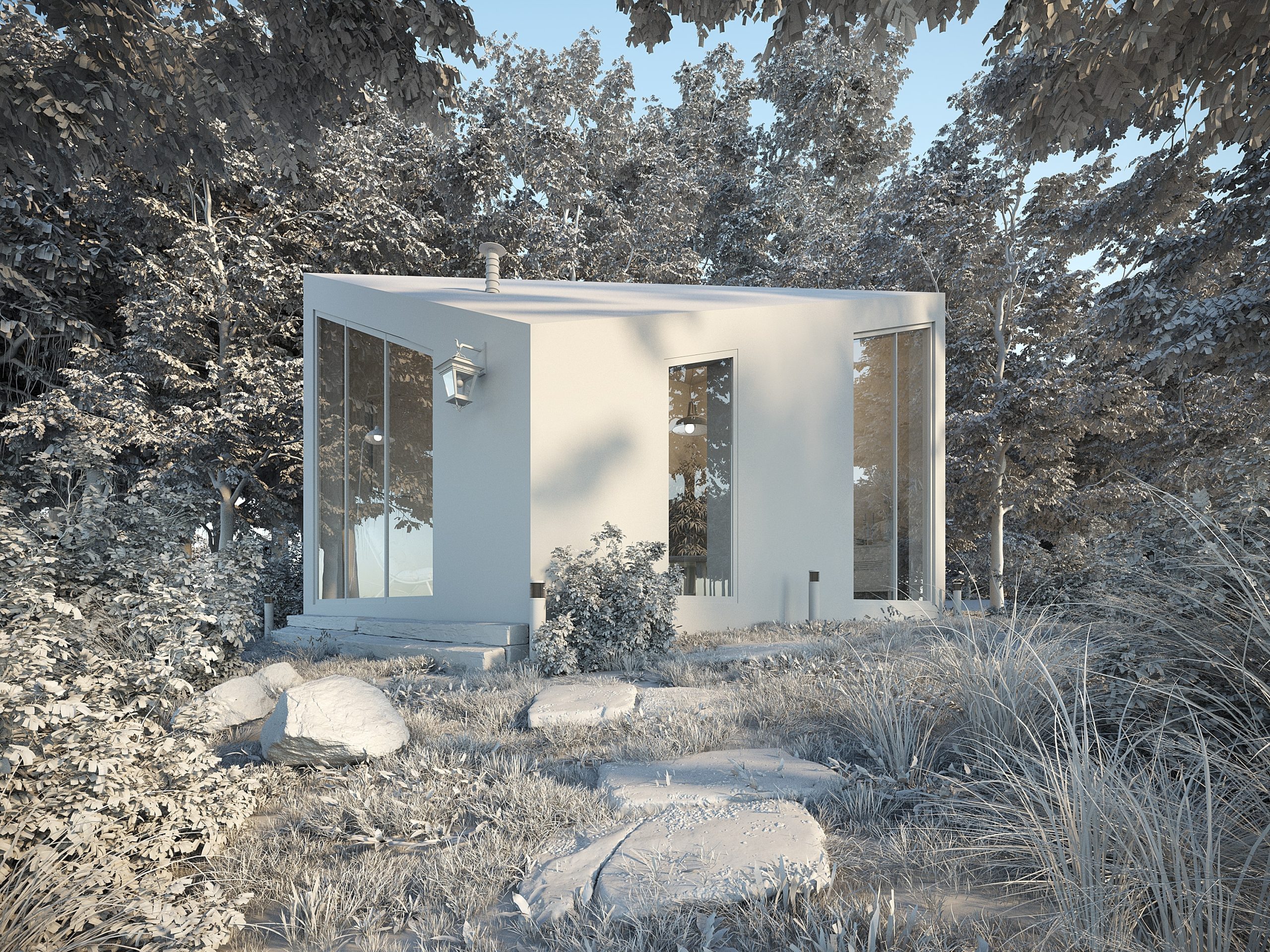
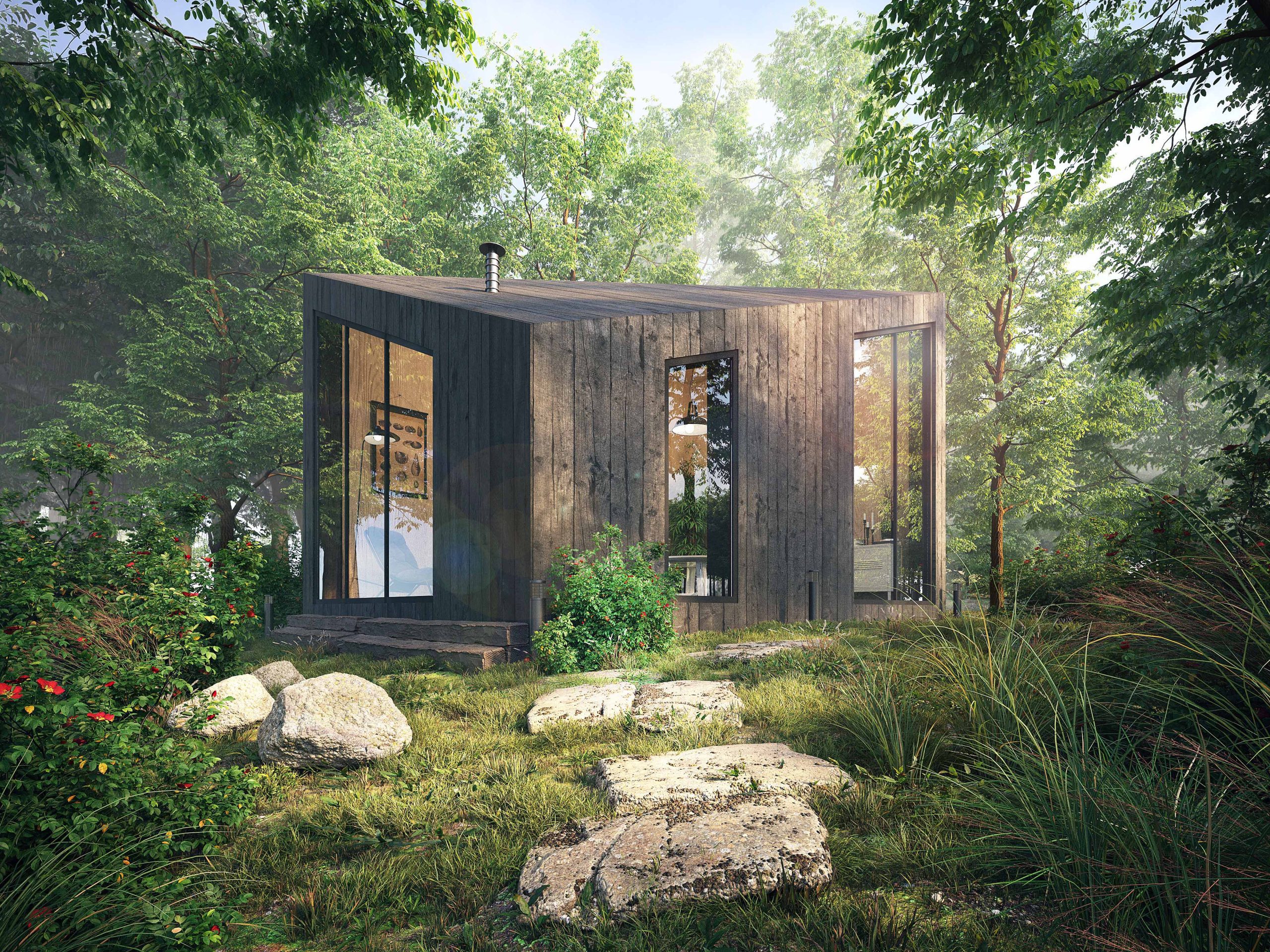
How do we cooperate with our clients?
- the process
Everything starts with a conversation. We ask our Clients to send us all necessary files that we will be using during our work; in most cases it’s 2D drawings, such as plans, sections or 3D models exported from all kind of architectural software (archicad, sketchup, revit, allplan, etc.). Materialboards, project location and site photographs are always welcome. When everything is clear, we start to work on the first stage, which is the whiteboard stage.
The first stage is mostly dedicated to the creation of 3D model. After it’s completed, we deliver whiteboard renderings (it usually takes 4-5 working days) – these are “raw” renderings with no textures, where our Clients can see if:
- all geometry is modelled correctly,
- they like our camera location suggestions,
- they like the mood suggested by us (daytime, lighting conditions).
After the whiteboards are accepted and cameras are confirmed, we start working on draft renderings and in this stage we add textures and go into details. It usually takes another 2-3 working days. Images are rendered in draft quality. It is the last moment for any changes, if our Client will find it necessary.
After we receive comments from our Clients, we get to the final stage and work on renderings in higher quality (4K or higher, if needed). We add postproduction to refine the renderings in 2D-software (inserting people, color and contrast correction, etc.). This stage takes around another 2 working days. And when further changes are needed? Further work on the renderings is possible, but associated with extra costs. They depend on what needs to be done and are discussed before the work is started.
Who we work with
- architects and real estate companies from all over the world
We are experienced in working together with architects, real estate companies and designers mostly from Germany and the USA. Projects of multiple sizes we’ve been working on are located in cities like New York, Long Island Area (NY), Los Angeles, Miami, Berlin, Frankfurt, München, Stuttgart or Hamburg. We treat every client individually and always try to develop long-lasting partnerships.
Management
Architect. Studied in Wroclaw (Poland) and also on the renowned Politecnico di Milano (Italy), where he experienced interesting artistic approach to architecture as well as to its representation. Gained working experience in Austria, in one of the best architectural offices in Vienna – Rüdiger Lainer + Partner. He has also worked as an interior designer for a Warsaw-based office Tremend. His passion to architectural visualization was discovered early in his career. Michal loves to experiment with new rendering technologies. In his free time he learns new languages and improves drawing skills. A great enthusiast of everything what’s Italian, including food, music, cars and lifestyle.
Architect. Graduated from Technical University of Wroclaw (Poland). Worked two years for Blå Arkitektur Landskap, an architectural office in Stockholm, where his CGI talent was quickly discovered. Pawel was responsible for preparing many visualizations that were later presented to investors from Sweden, Norway and Denmark. His renderings were published in Norwegian press and also on Swedish real estate websites, where clients could see their future apartments. Pawel gained teaching experience by organizing visualization courses for architecture students. He likes to spend his free time actively, playing tennis and on personal development.
Team
Architect graduated from Technical University of Wroclaw (Poland). Worked before as architect and 3D Generalist for a CGI company. A passionate artist, constantly willing to develop his drawing skills, which reflects not only in his jaw-dropping handmade drawings, but also in his 3D works. Healthy lifestyle is his second name – we never convinced him to eat french fries. On the weekends, you will probably find him riding a bike or canoeing somewhere around.
Architect graduated from Technical University of Wroclaw (Poland). During her studies she got excited with the world of 3D renderings. After graduation, Agata spent some time working as an architect but she quickly realized, that it’s something she’s not truly interested in – so she decided to follow her passion and joined our Team. Agata loves to travel and enjoys all kinds of physical activities, she’s also a very talented cook and confectioner – sometimes she brings some self-made cake and makes our office days taste better.
Architect graduated from Technical University of Wroclaw (Poland). He has been a 3D artist for more than 6 years. Working in a team, he always demonstrates himself as a creative, detail-oriented individual, with a great understanding of shading, lighting and texturing. Sergii is always up-to-date with the latest news from the world of rendering and 3D art, so having him aboard, we can be sure, that we will never miss out on anything. In his private life, Sergii spends time either with his Family or modifying his car, as he’s a true petrolhead.
Student of architecture. Her adventure with the 3D world has begun in the age of 4, when she first discovered The Sims. Creating houses, public spaces and other Sim-enviroments turned out to be Kasia’s biggest passion and definitely had an impact on choosing architecture as life path. Apart from the Sims, Kasia enjoys playing other computer games, likes 80’s music and loves photography. From time to time she grabs the pencil and creates hyperrealistic drawings..
Architect and designer with a diverse educational and professional background. He studied at universities across Poland and Portugal. Throughout his career he has gained valuable experience working for design studios in Italy, Spain, and Poland as a designer and 3d artist. A big fan of art and technology: He loves to experiment with combining these two fields and discovering their common areas. In his free time, Lukasz enjoys playing squash and riding his bike somewhere in the mountains.
